Woodway Custom Home
This 5,300 sq. ft. home on a two-acre site had setback requirements of 50’ from the sides substantially impacting the look of the home, forcing a very linear design. The trim material was milled from the Douglas fir removed from the site. Additional site lumber was used to construct an entry bench, two fireplace mantles and two bench tops. The large number of custom fixtures created scheduling challenges with lead times of up to 20 weeks. We worked with nearly 45 subcontractors. As the open floor plan required large beams, we located reclaimed Douglas fir beams ranging in size from 12’ to 27’. The beams showed evidence of their prior use, adding character to the home. It came out beautifully.
The second structure is a purpose-built custom gym featuring half-court basketball, a climbing wall, climbing ropes, volleyball, and badminton on professional grade hardwood floors. The structural steel frame construction supports the high arched ceiling with clear story motorized windows. The large arched window was a client request and a tribute to turn of the century gymnasiums.
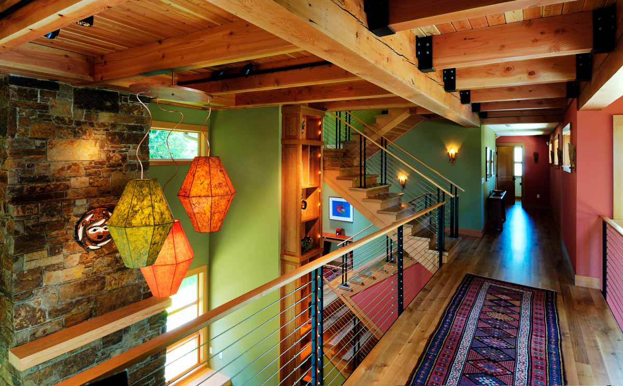
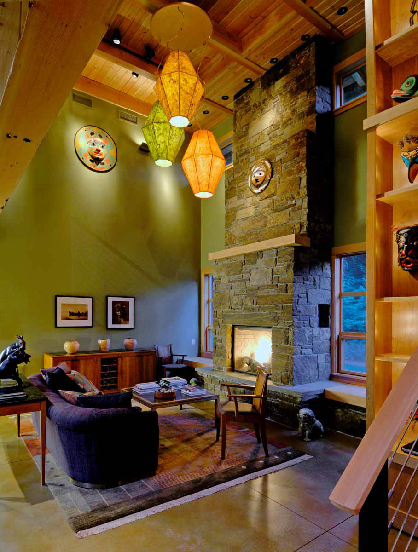
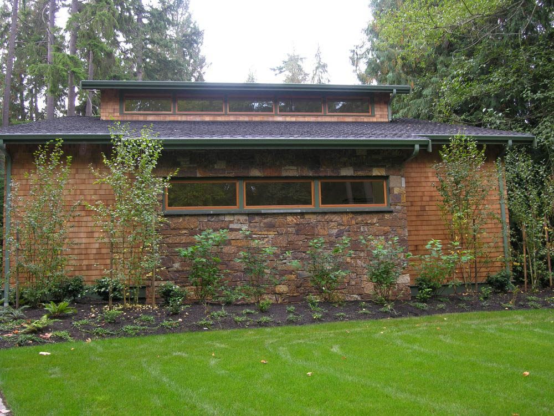
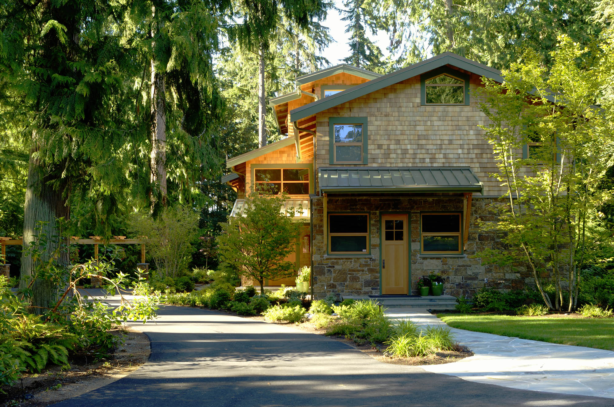
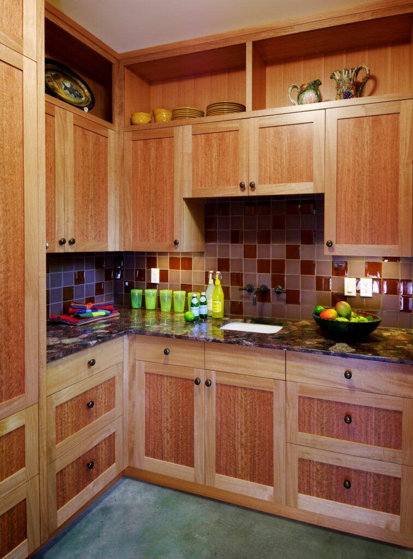
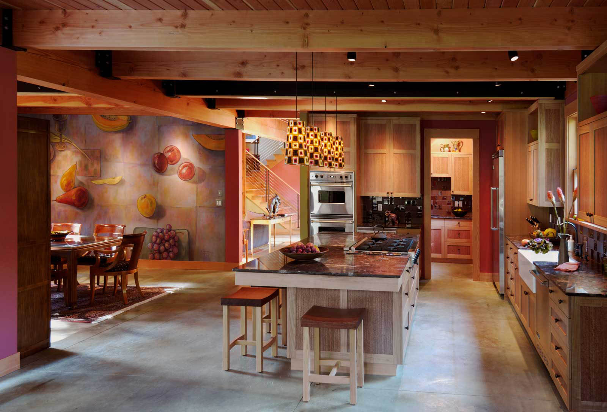
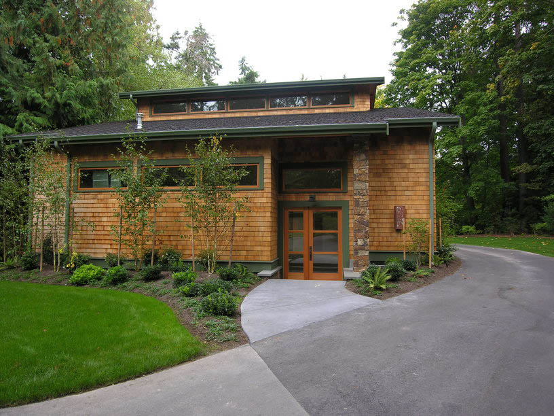
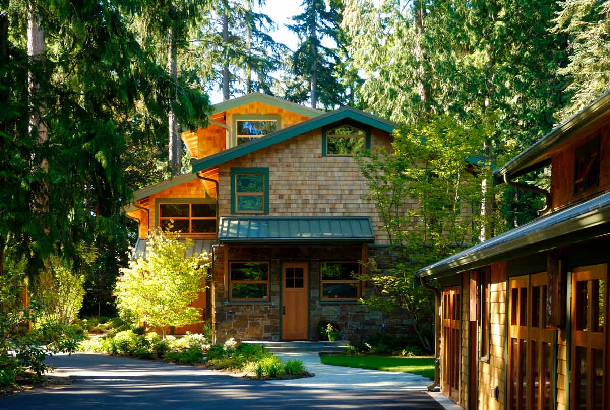
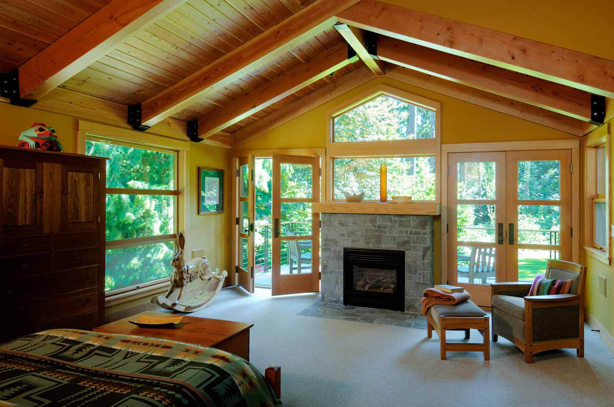
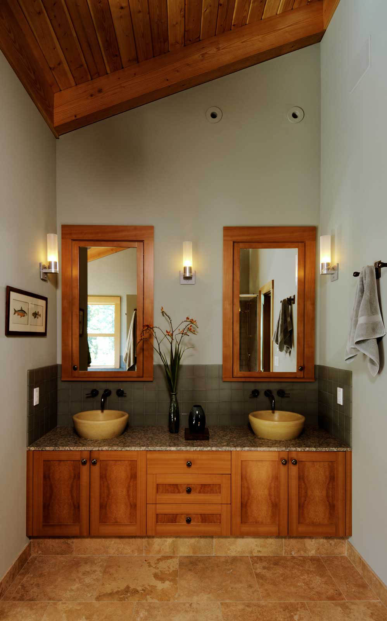
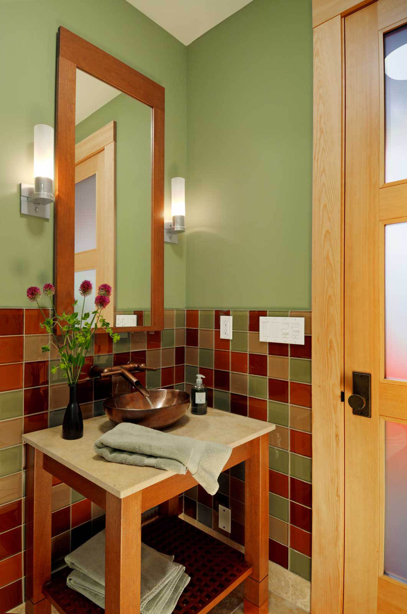
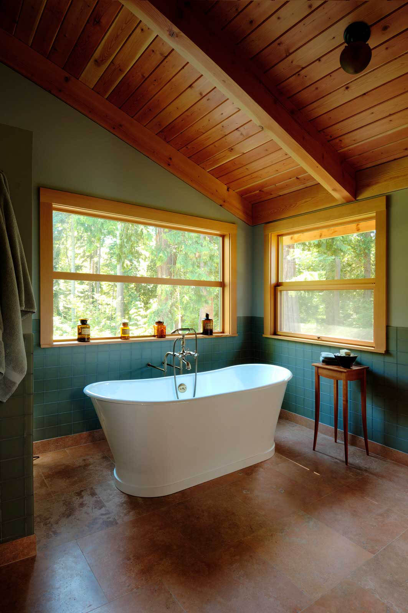
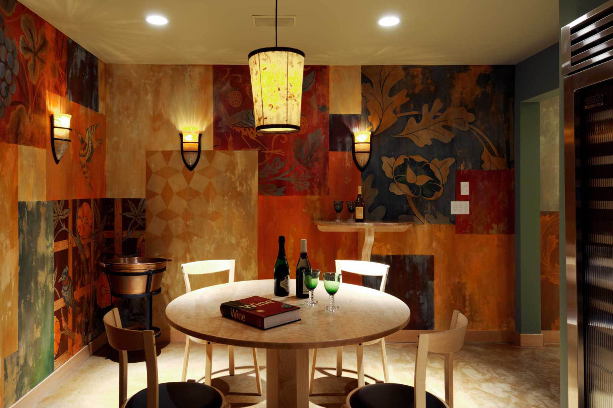
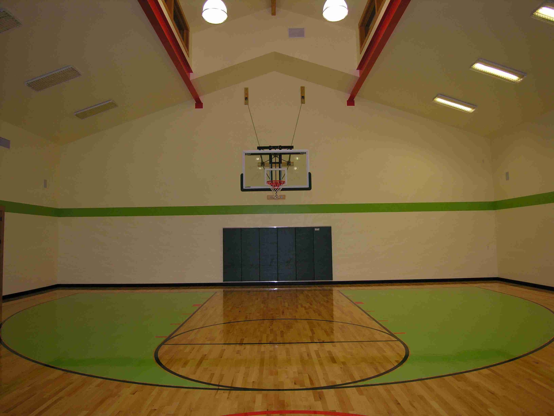

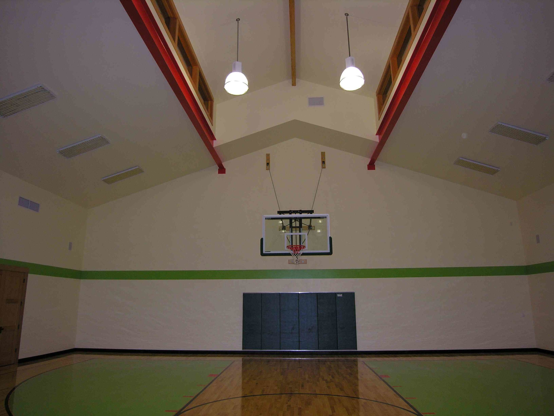


Architect: Patricia Brennan Architects
Photos: Mark Jensen
