Kirkland Kitchen Remodel
The owners of this Kirkland, WA home wanted their dated second floor kitchen transformed in to a larger and more modern kitchen and dining area for friends and family to gather. Additions include; new hardwood flooring, a large new island, a corner dining area, and the addition of several new skylights that provide and abundance of natural lighting.
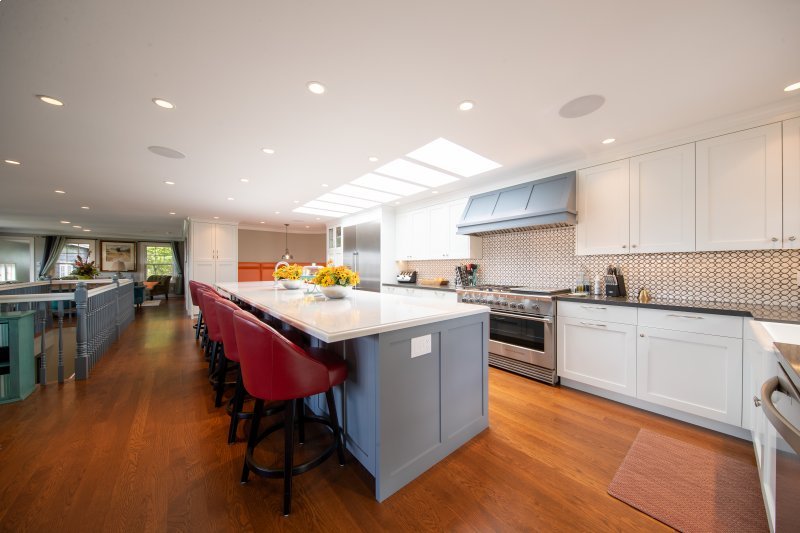
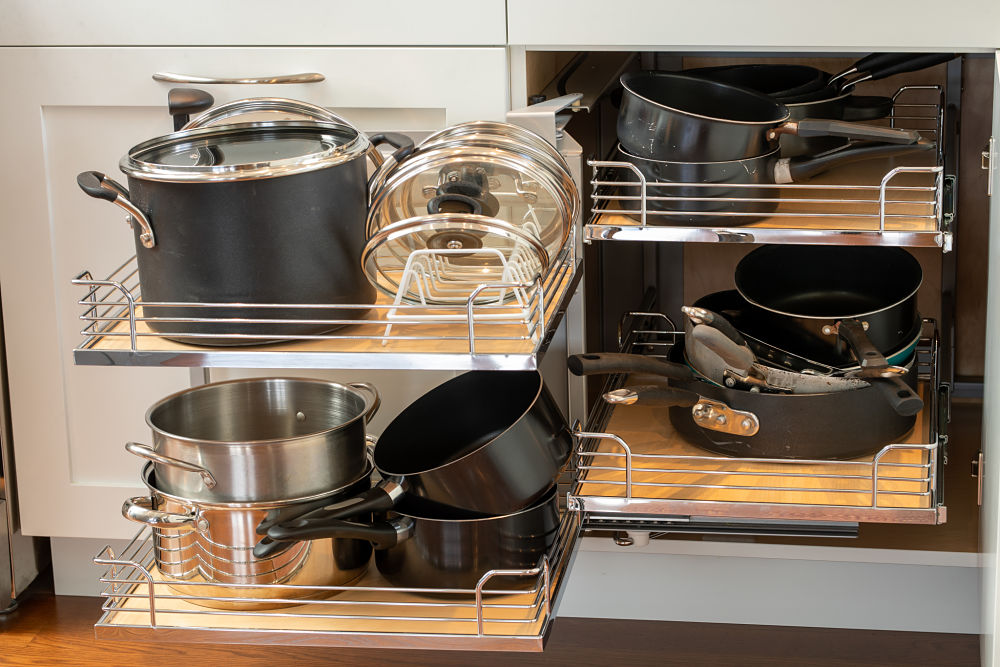
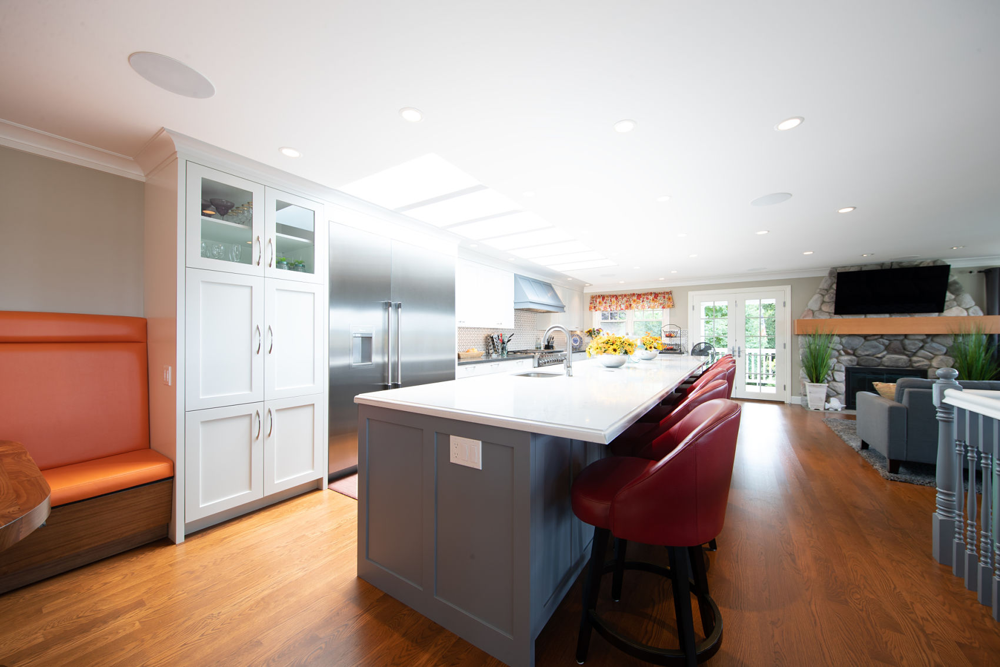
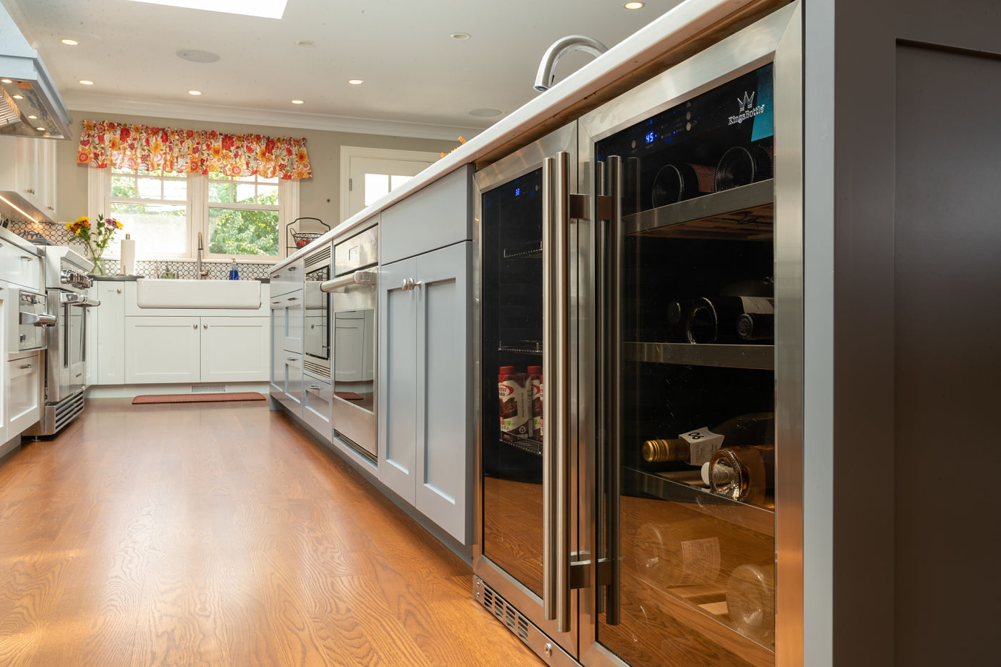
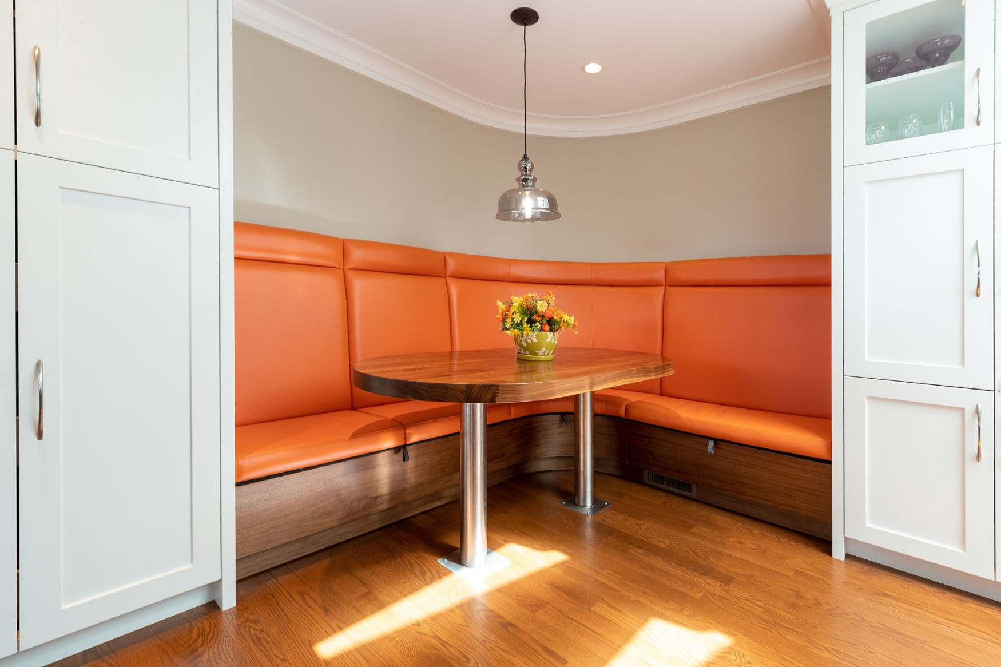
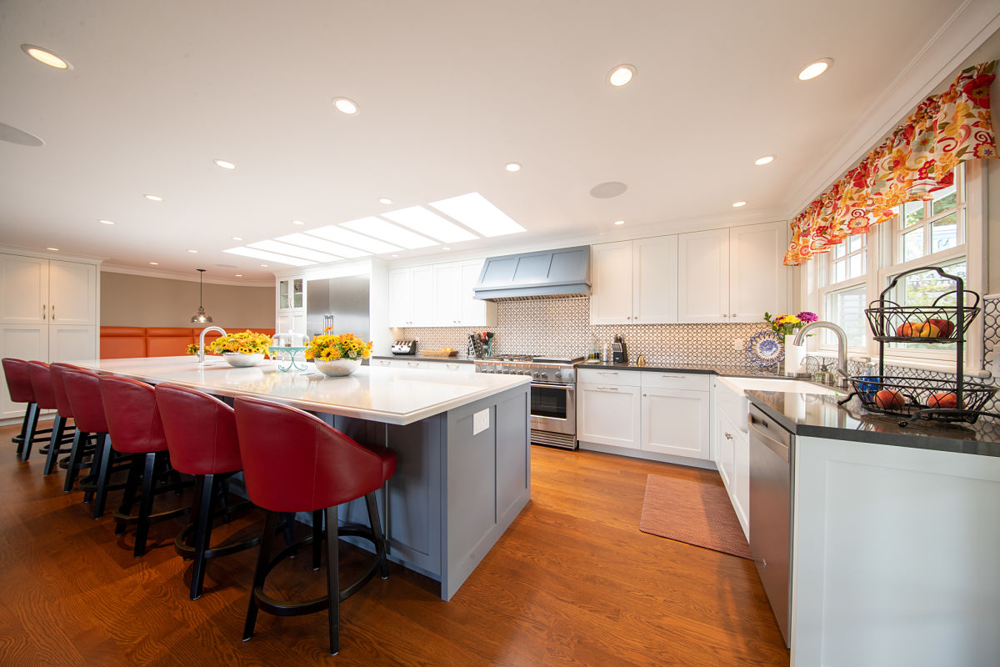
Designed by : Chesmore Buck Architecture
Photos by: Creator Image and MediaWorks
