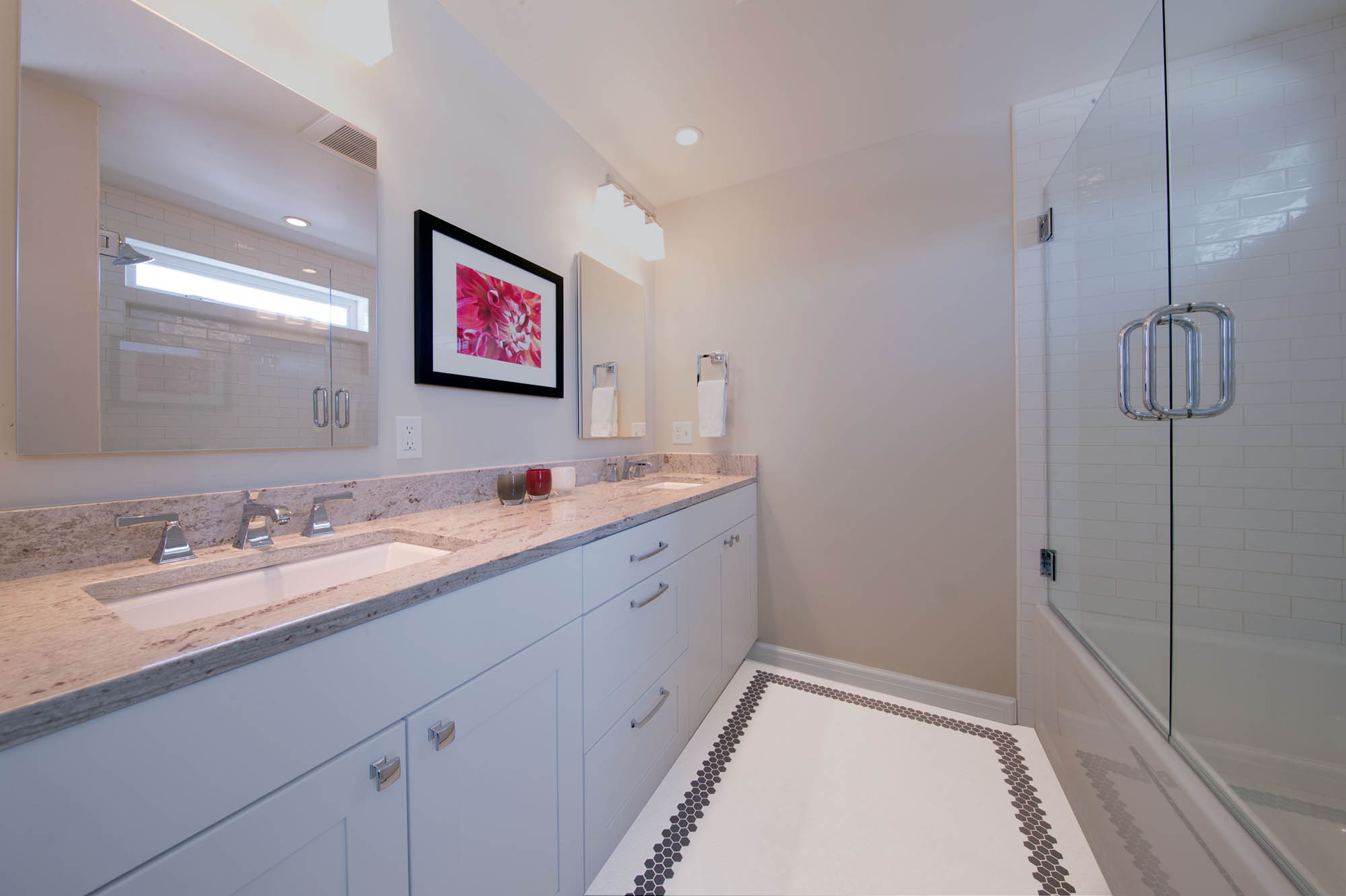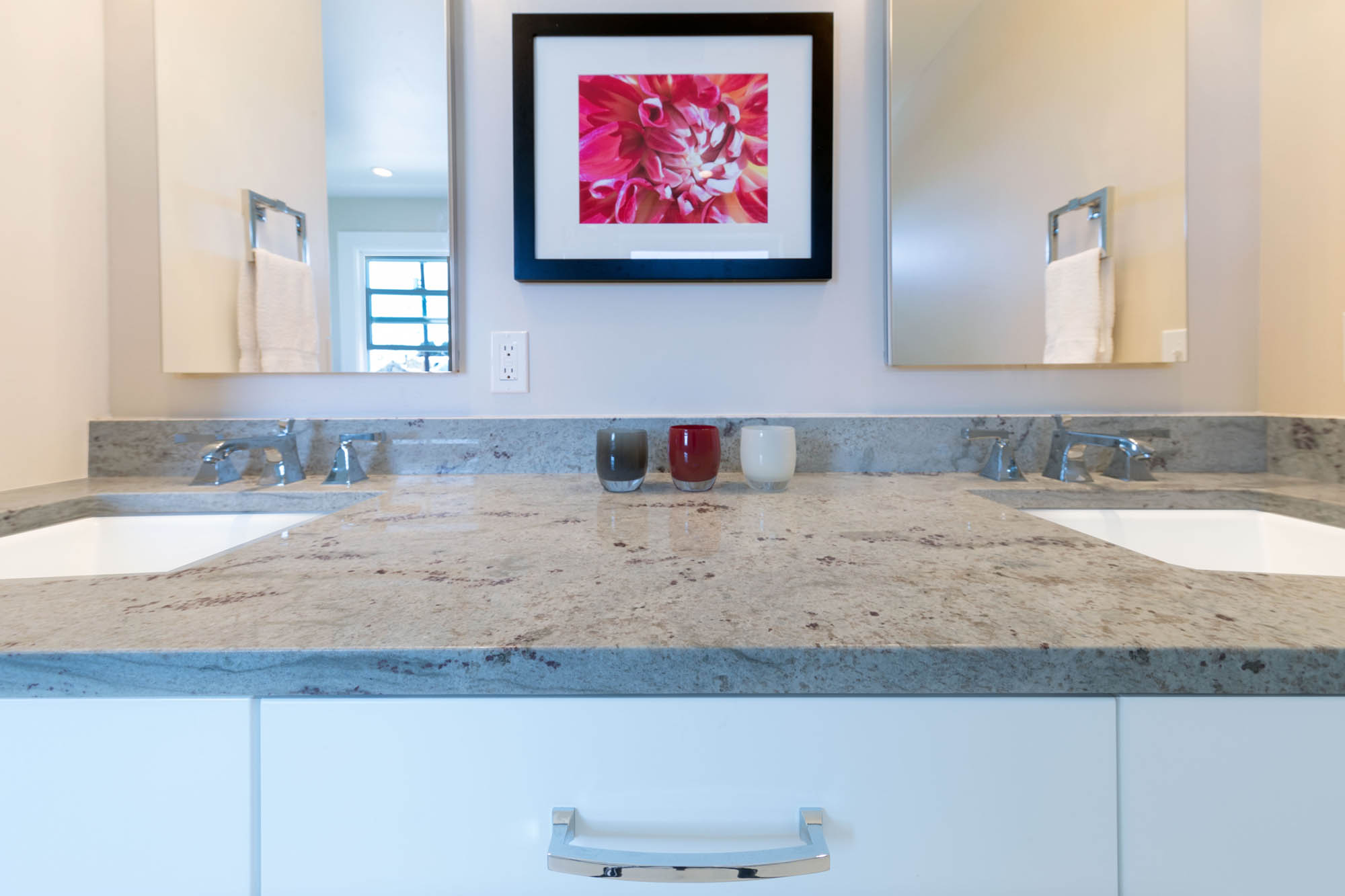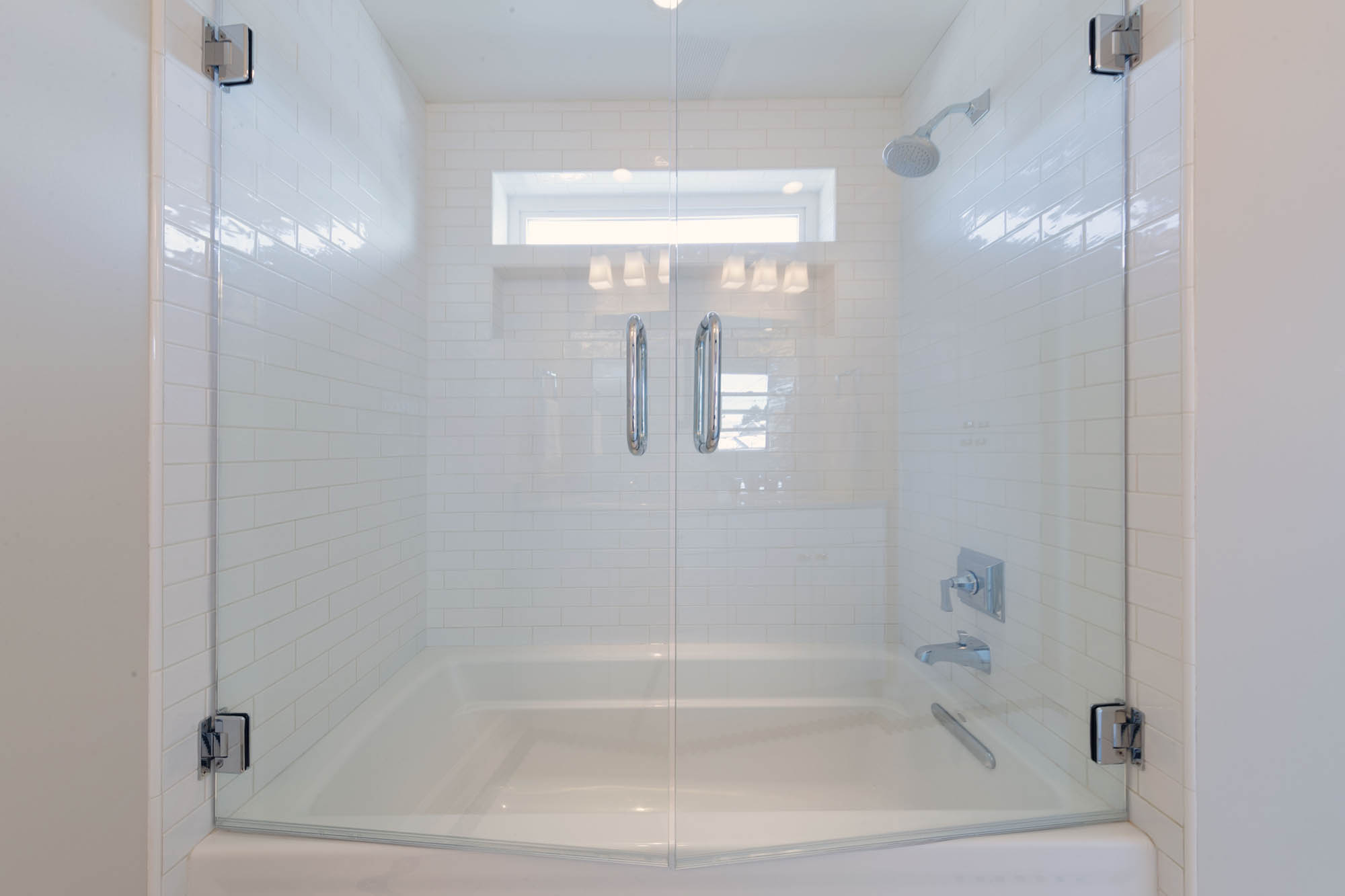Everett Master Bath
The original bathroom in this beautiful 1926 home was cramped, disjointed, and did not take full advantage of adjacent unused space. The homeowners’ desire was a bright, open space with modern fixtures and a double vanity. By claiming space from an inefficient vestibule at the original entry, as well as relocating the bedroom closet, we were able to make a luxurious bathroom that includes a double vanity, as well as a generous shower and tub. An additional clerestory window was added to the shower area midway through the project (thus, not represented in the drawings) to maximize light.




