Bellevue Custom Home
Originally built in 1978, this home underwent an entire renovation. The beautiful new kitchen with large island and custom cabinetry is directly adjacent and accessible to the new outdoor living area. The new, large and open living room also provides direct access to the outdoor living area through the full room width, floor to ceiling sliding glass doors. The makeover included 1400+ square foot of deck space, a roof top oasis, master suite, guest rooms, and six baths. The highest quality finishes were used throughout the entire remodel.
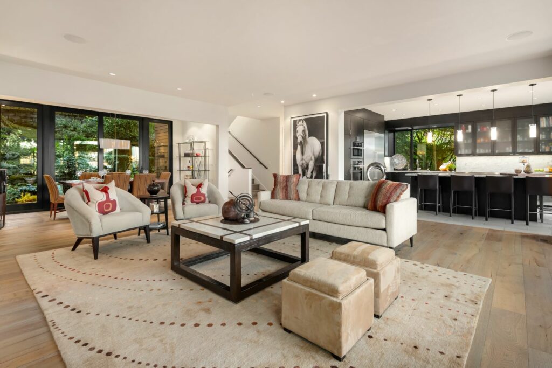
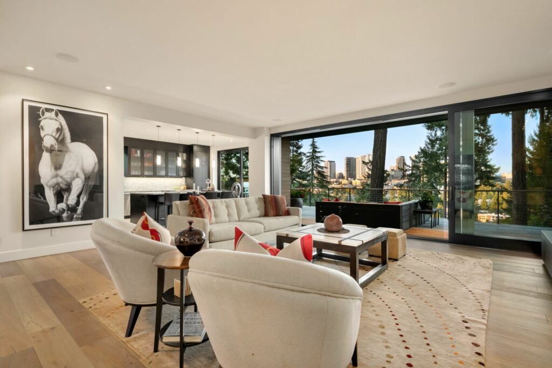
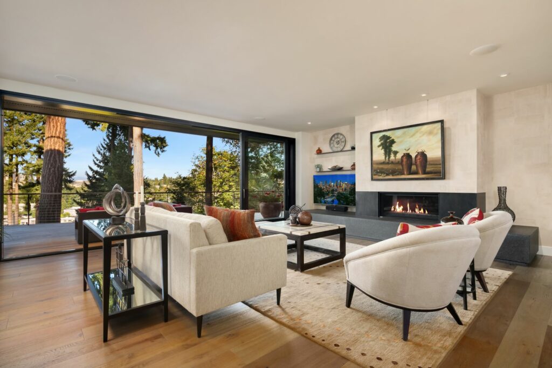
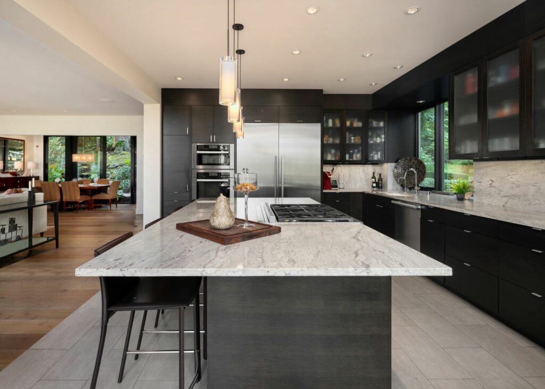
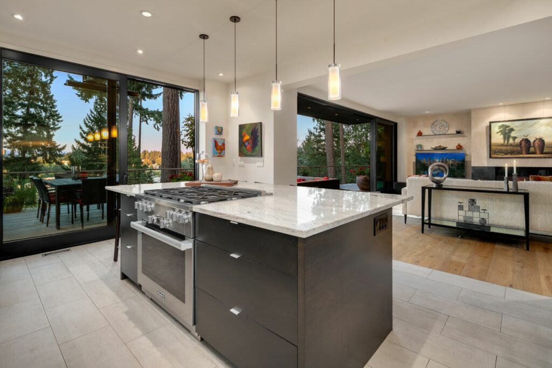
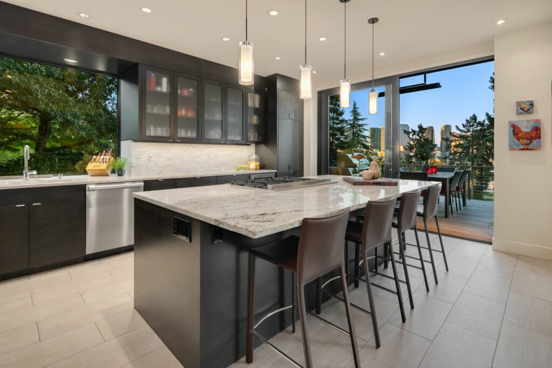
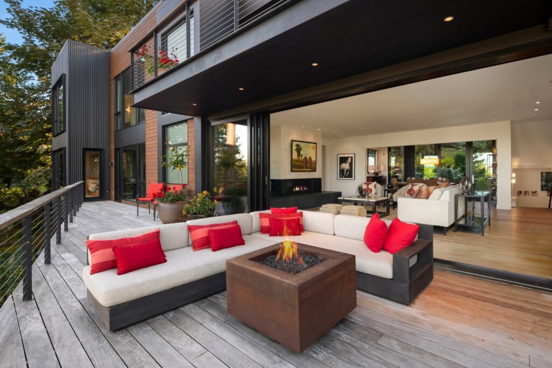
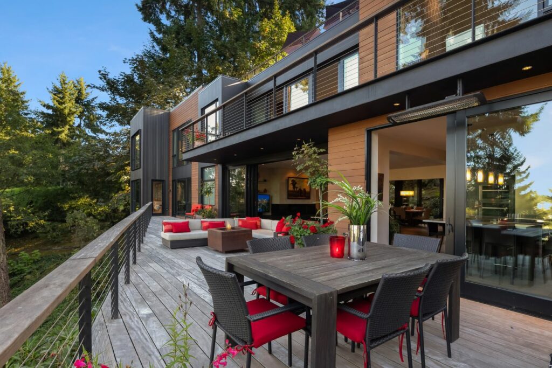
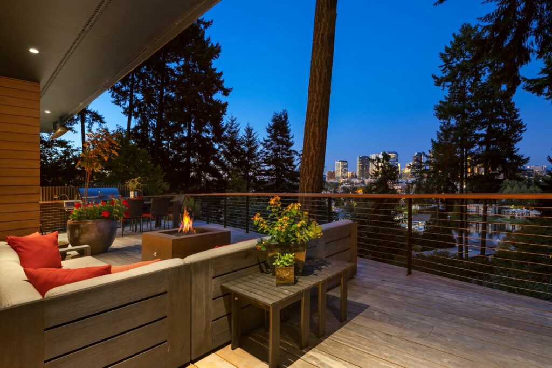
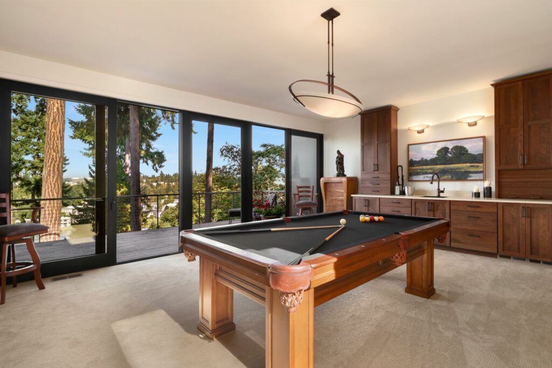
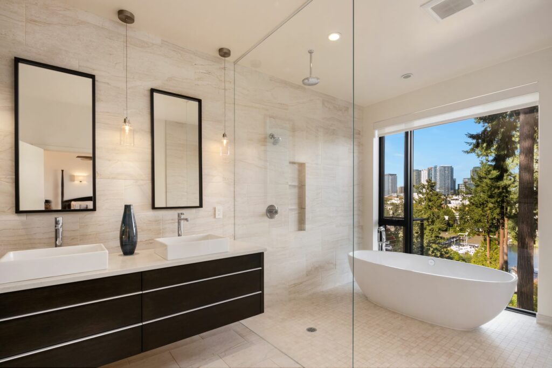
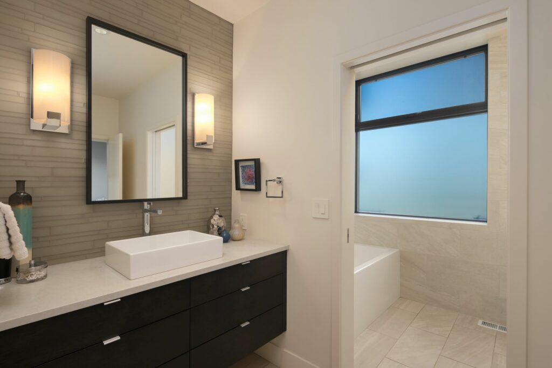
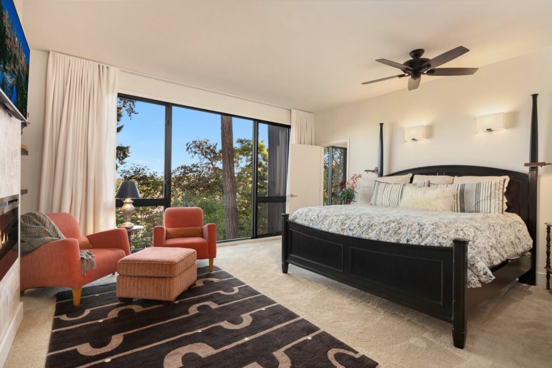
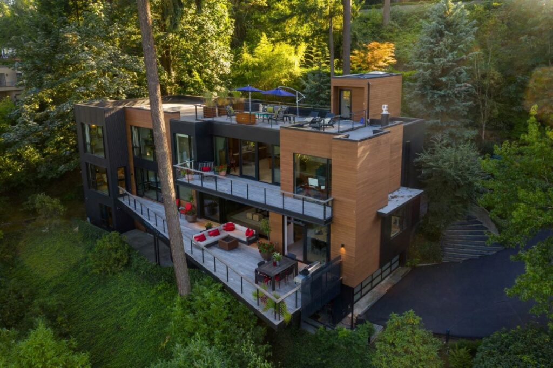
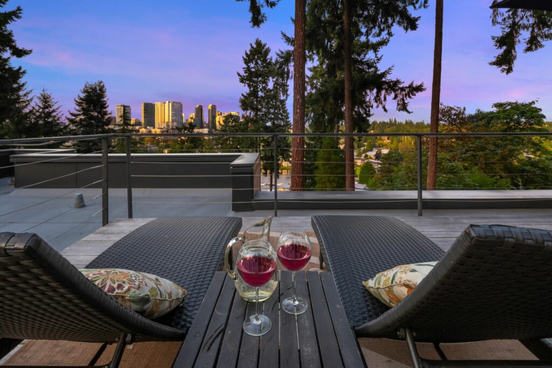
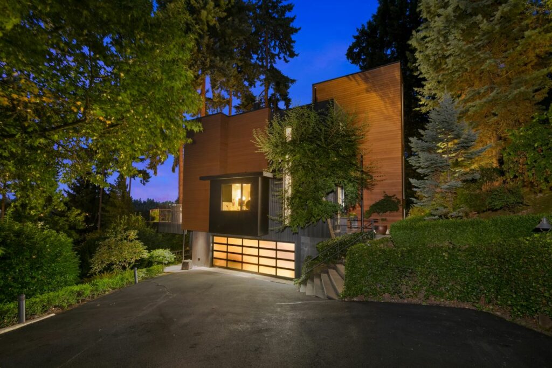
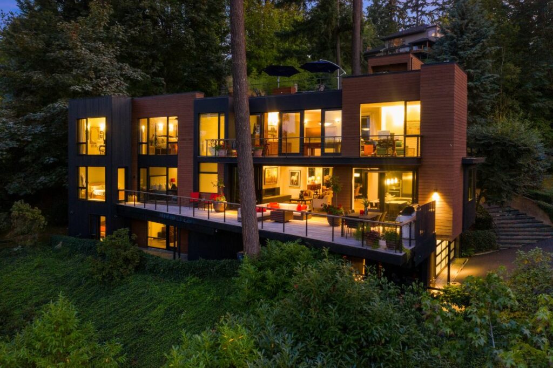
Architect: McClellan Architects
Photos: The Creative Collective
